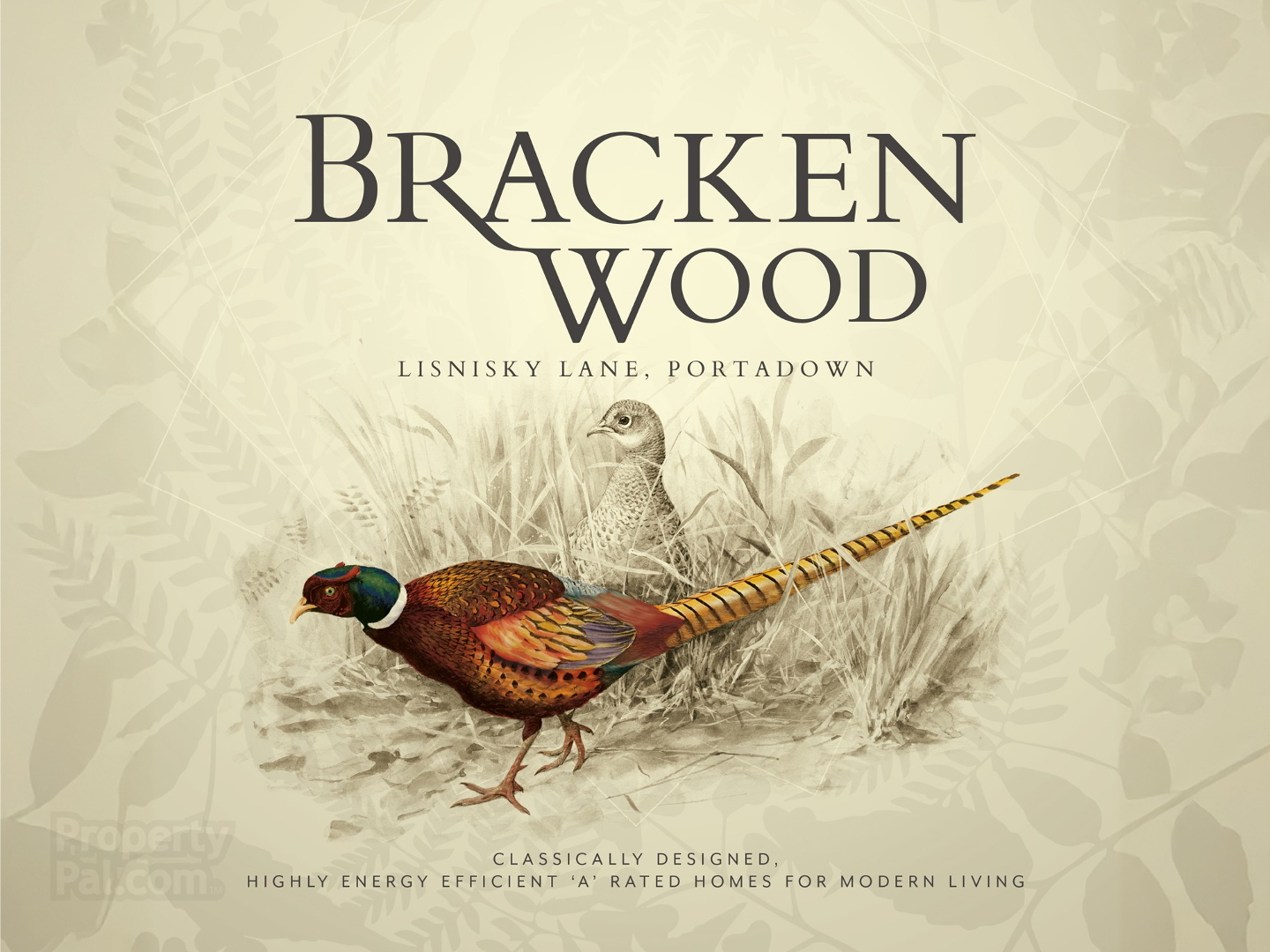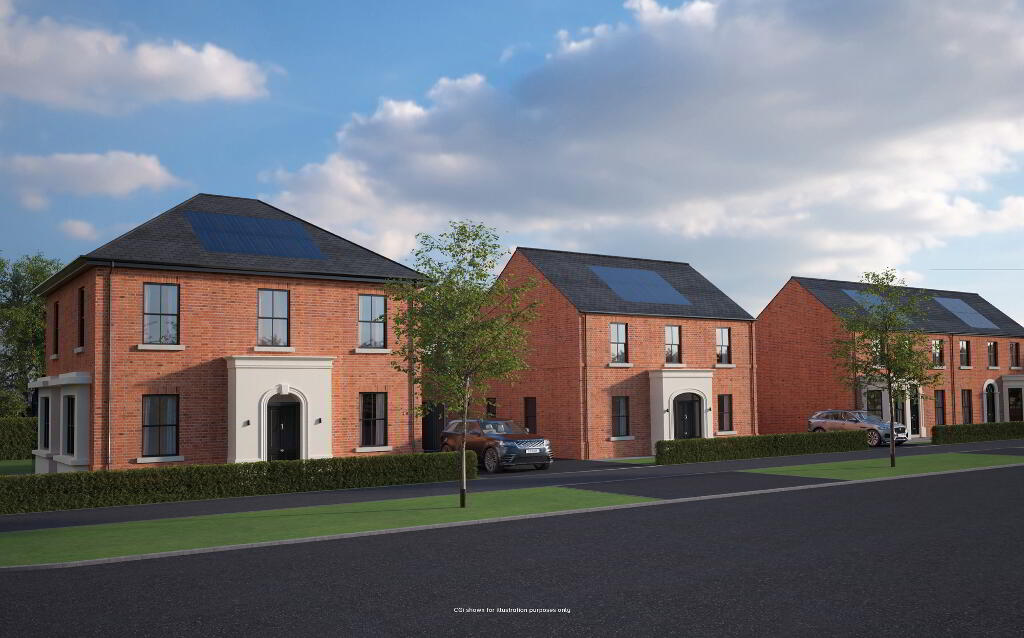
Experience the Perfect Balance of Accessibility and Escapism.
Commanding an excellent edge of town location at Lisnisky Lane, Portadown, Bracken Wood presents a range of classically designed highly energy efficient homes.
The particular location of Bracken Wood offers prospective home owners the convenience of edge of town living with a semi-rural aspect. There are excellent transport, cycle and pedestrian links to a full range of amenities and facilities including a number of local schools, sports facilities, public parks, local convenience stores, and also the popular Rushmere complex. Craigavon Hospital is literally a 2 minute walk away and commuters can also be on the M1 motorway in minutes. Yet within a few minutes walk or cycle buyers can be in a countryside environment or overlooking the picturesque Craigavon Lakes by joining the Ulster Way cycle and pedestrian link which is directly connected to the development via an underpass connection.
Buyers will be spoilt for choice at Bracken Wood with an excellent range of quality house types arranged as generously proportioned semi detached and detached homes on spacious plots. All homes at Bracken Wood have been well designed to a classical theme but with modern living in mind. The variety of choice, use of high quality materials and high specificationof finish will leave all homeowners with a house they can feel proud to call home.
SPECIFICATION
KITCHENS & UTILITY ROOMS
Bespoke kitchen with choice of luxury kitchen units,
door handles and worktops
Integrated appliances in kitchen to include hob,
electric oven, extractor hood, fridge freezer and
dishwasher
Recessed energy efficient LED spotlights to ceilings
Ceramic floor tiling to kitchen and dining areas
Ceramic wall tiling between kitchen units
BATHROOM, ENSUITE AND WC
Contemporary white sanitary ware with chrome
fittings
Recessed energy efficient LED spotlights to ceilings
Ceramic floor tiling
Partial wall tiling to bathroom and splashbacks to
ensuites and wc
All bathrooms fitted with vanity units
INTERNAL FEATURES
Highly energy efficient ‘A’ rated homes
Carpets to stairs and landing
Carpets or laminate flooring to lounge and
bedrooms
Interior painted finish to all walls, ceilings and
woodwork
Solid wood interior doors with quality ironmongery
Moulded skirting and architrave
Underfloor heating to ground floor of all detached homes
Mains supply smoke and heat detectors
Main supply carbon monoxide detectors
Comprehensive range of electrical sockets, switches, TV
and telephone points
Wired for security alarm
Mains gas fired central heating system with a high
energy boiler
Pressurised water system
EXTERNAL FEATURES
10 year warranty
Roof mounted in-set Photovoltaic (PV) panels
Front and rear gardens levelled and seeded
Bitmac driveway included as standard
Rear gardens to have perimeter timber fencing
A range of external finishes to include brick, render
and stonework to complement the traditional design
Outside water tap
PVC windows and doors in anthracite frames
PVC composite front door
Feature light to front door
Future proofed for installation of electric vehicle
charging point
A management company will be formed by the developer and each purchaser will become a member. An annual fee will be payable to the management company to allow for all common areas to be maintained.
