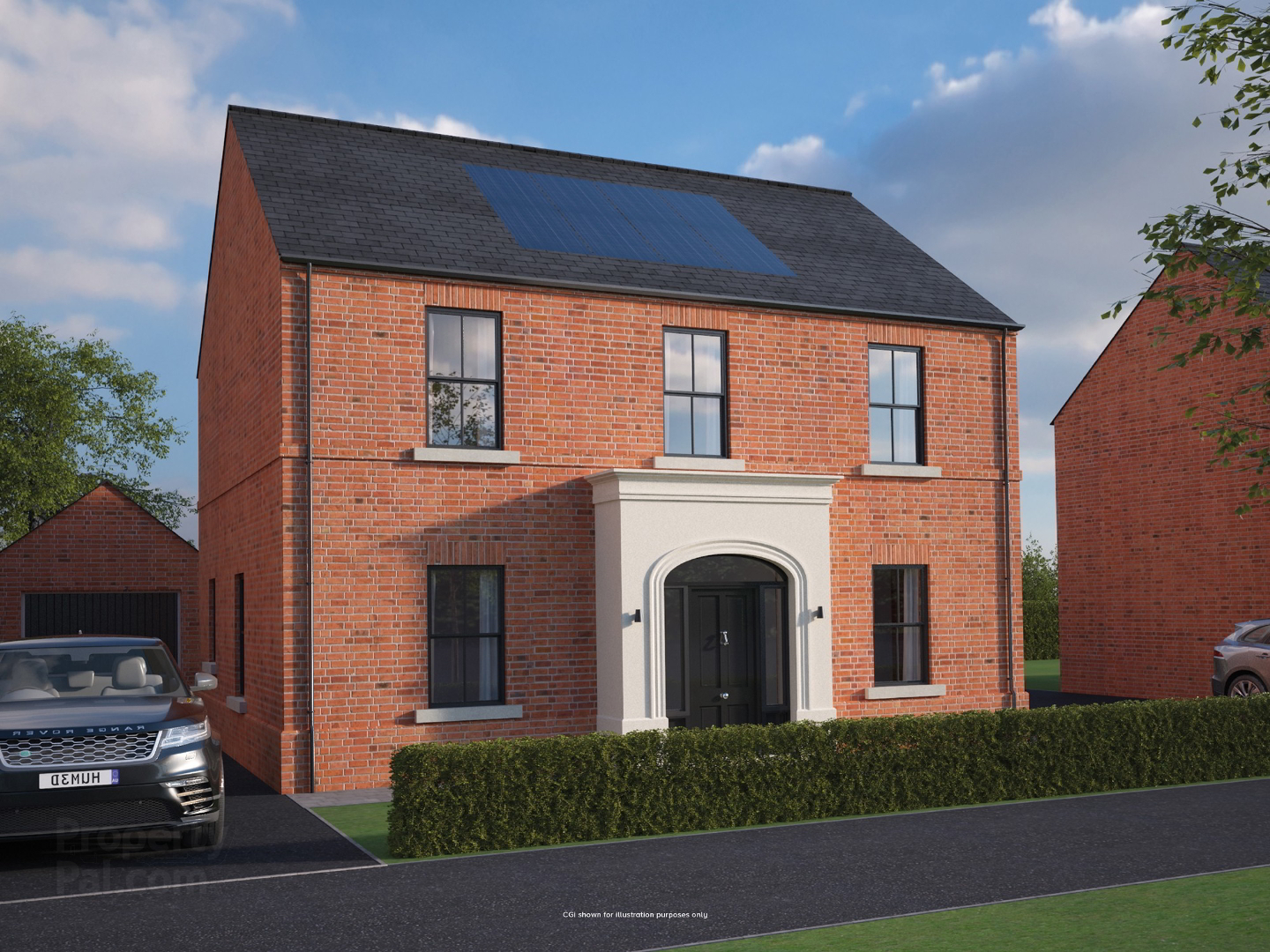
GROUND FLOOR
Entrance Hall with separate Cloaks
Lounge ft 16’1” x 13’0” m 4.91 x 3.95
Kitchen | Dine | Fam (max) ft 27’6” x 13’6” m 8.41 x 4.12
Living ft 14’1” x 13’0” m 4.29 x 3.95
Utility ft 9’3” x 5’11” m 2.82 x 1.80
Garden Room ft 12’11” x 11’7” m 3.92 x 3.56
WC
FIRST FLOOR
Principal Bedroom ft 13’0” x 10’4” m 3.95 x 3.15
Dressing ft 9’4” x 5’3” m 2.85 x 1.59
Ensuite ft 8’9” x 7’3” m 2.70 x 2.21
Bedroom 2 (max) ft 13’0” x 9’10” m 3.95 x 3.01
Wardrobe ft 9’4” x 5’7” m 2.85 x 1.72
Bedroom 3 (max) ft 13’0” x 11’6” m 3.95 x 3.50
Bedroom 4 (max) ft 13’0” x 11’6” m 3.95 x 3.50
Bathroom ft 9’6” x 7’3” m 2.90 x 2.21
This information does not contain all of the details you need to choose a mortgage. Make sure you read the key facts illustration provided with your mortgage offer before you make a decision.