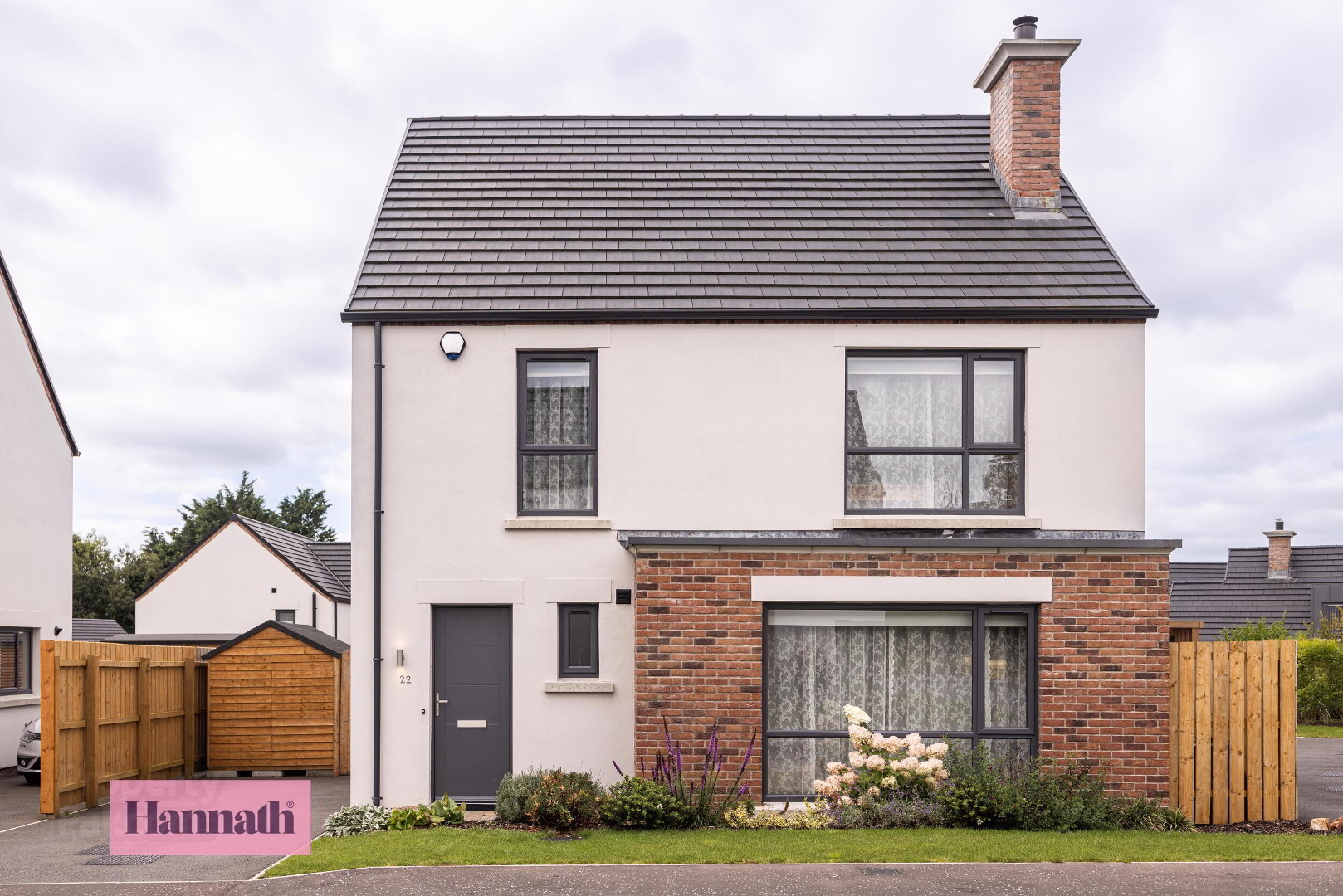22 Woodford Villas, Armagh
Hannath are delighted to welcome to the market this beautifully presented four bedroom detached home. Set within the recently constructed Woodford Villas, this residence is the ideal purchase for growing families, with the ground floor offering lounge with multi-fuel stove, spacious kitchen/diner with a range of integrated appliances, utility room and downstairs WC. The first floor boasts four well proportioned bedrooms including a master with en-suite and a four piece bathroom suite. Externally there is off street parking and a generous fully enclosed rear garden. 22 Woodford Villas is sure to tick all the boxes with prospective buyers and early viewings come highly recommended.
- Entrance Hall
- Access via; composite door. Tiled flooring. Access to under stairs storage.
- WC 4' 8'' x 3' 11'' (1.42m x 1.19m)
- Comprising of; low flush WC and wash hand basin. Tiled splash back and flooring. Single panel radiator.
- Lounge 14' 11'' x 14' 8'' (4.54m x 4.47m) at widest point
- Wood effect laminate flooring. Double panel radiator. Feature fireplace with multi-fuel stove.
- Kitchen/Diner 13' 4'' x 18' 5'' (4.06m x 5.61m)
- Range of high and low level units with integrated fridge/freezer, hob, oven and dishwasher. Tiled splash back and flooring. Double panel radiator. Access to rear garden via; PVC double doors.
- Utility Room 9' 8'' x 5' 7'' (2.94m x 1.70m)
- Range of high and low level units. Plumbed for washing machine and space for tumble dryer. Tiled flooring. Single panel radiator. Access to rear garden via; PVC door.
- Landing 3' 3'' x 9' 9'' (0.99m x 2.97m)
- Wood effect laminate flooring. Access to hot press and roof space.
- Master Bedroom 10' 6'' x 11' 10'' (3.20m x 3.60m)
- Rear aspect room. Wood effect laminate flooring. Double panel radiator. Access to;
- En-suite 7' 3'' x 4' 9'' (2.21m x 1.45m) at widest point
- Comprising of; low flush WC, wash hand basin with vanity unit and mains shower with waterfall shower head. Tiled flooring, splash back and shower enclosure. Heated towel rail.
- Bedroom 2 9' 1'' x 10' 5'' (2.77m x 3.17m)
- Front aspect room. Wood effect laminate flooring. Double panel radiator.
- Bedroom 3 9' 0'' x 9' 8'' (2.74m x 2.94m)
- Front aspect room. Wood effect laminate flooring. Double panel radiator.
- Bedroom 4 9' 9'' x 8' 11'' (2.97m x 2.72m)
- Rear aspect room. Wood effect laminate flooring. Double panel radiator.
- Bathroom 6' 4'' x 8' 9'' (1.93m x 2.66m)
- Four piece bathroom suite comprising of; low flush WC, wash hand basin, fitted bath and mains shower with waterfall shower head. Tiled shower enclosure, splash back and flooring. Heated towel rail.
- Exterior
- The front garden is mainly laid in lawn with shrubbery and off street parking with tarmac driveway. The rear garden is mainly laid in lawn and is fully enclosed with fence surround.
