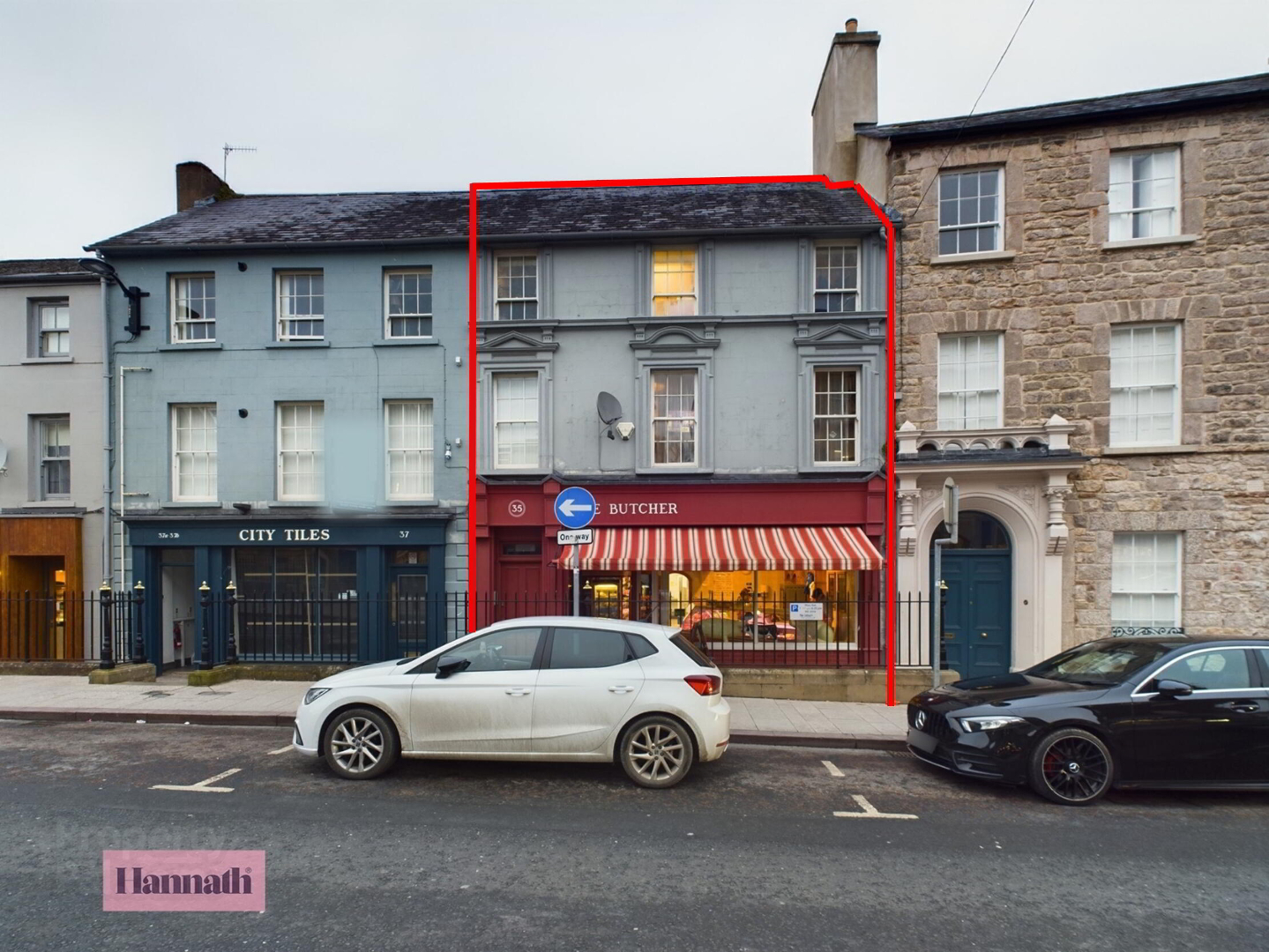
35a - 35c Upper English Street, Armagh
Hannath Estate Agents is thrilled to present a fantastic investment prospect situated on Upper English Street, Armagh. This property offers a unique mix of commercial and residential potential, boasting a ground-floor retail unit ideally equipped and currently operating as a butcher shop. Above, residing on the first and second floors, are three well-appointed apartments, presenting immediate rental income opportunities. Strategically positioned on the highly sought-after Upper English Street, the property benefits from significant foot traffic and prominent frontage, ensuring maximum visibility and attracting both potential tenants and customers alike. This is a rare chance to acquire a versatile property with established income streams in a prime Armagh location.
Located on Upper English Street, Armagh.
Disclaimer
These particulars are given on the understanding that they will not be construed as part of a contract, conveyance, or lease. None of the statements contained in these particulars are to be relied upon as statements or representations of fact.
Whilst every care is taken in compiling the information, we can give no guarantee as to the accuracy thereof.
Any floor plans and measurements are approximate and shown are for illustrative purposes only.
This information does not contain all of the details you need to choose a mortgage. Make sure you read the key facts illustration provided with your mortgage offer before you make a decision.