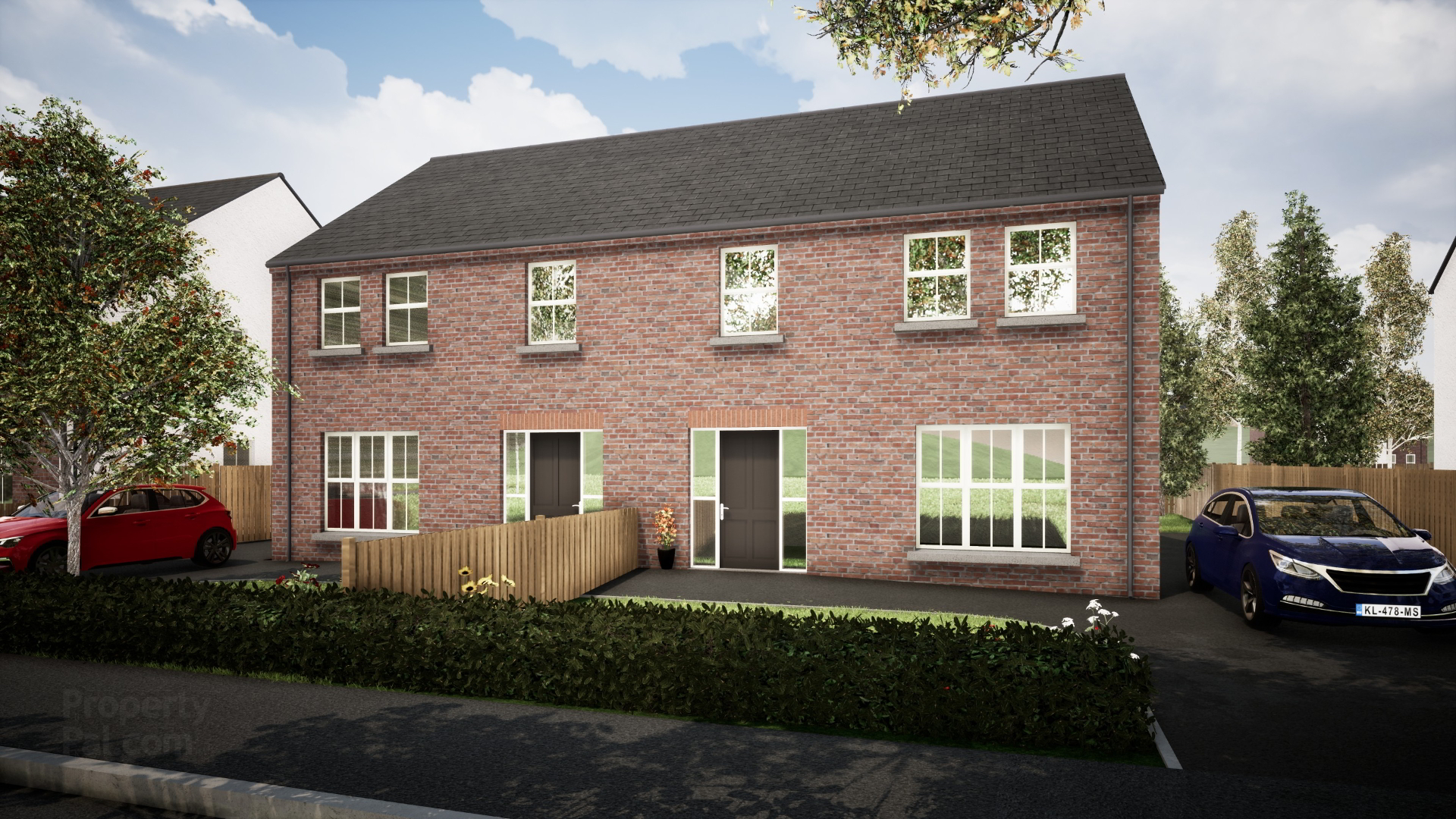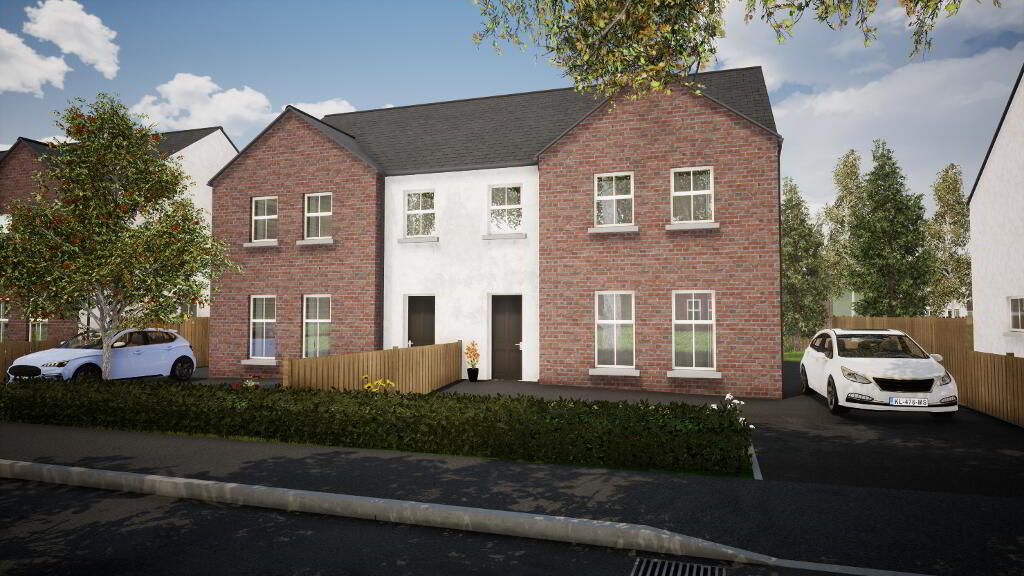
Roxborough Manor is a luxury new development of family homes located just off Currans Brae, Moy. With a range of semi-detached and detached properties available, this new development will meet the needs of all buyers. Offering a spacious site design layout with a high specification finish, top quality craftsmanship and turnkey package available, you’ll find the perfect home to suit your lifestyle and budget.
On the one hand enjoy the tranquil setting of the village of Moy, with the scheme enjoying views over the green pasture land that lies beyond. On the other hand, its proximity to Armagh and Dungannon allows easy access to the excellent amenities within the towns and the M1 motorway network. Commuters enjoy the benefit of excellent links not only to nearby towns but also to the City of Belfast.
For families Roxborough Manor is convenient to many of the leading schools in the area with all age groups well catered for. The village also boasts an excellent range of shops, boutiques, restaurants, food outlets, bars and many local businesses
For a bit of relaxation why not enjoy the beautiful parks and riverside walks all within a short distance of this development.
NOTE - PHOTOGRAPHS ARE FOR ILLUSTRATION PURPOSES ONLY
