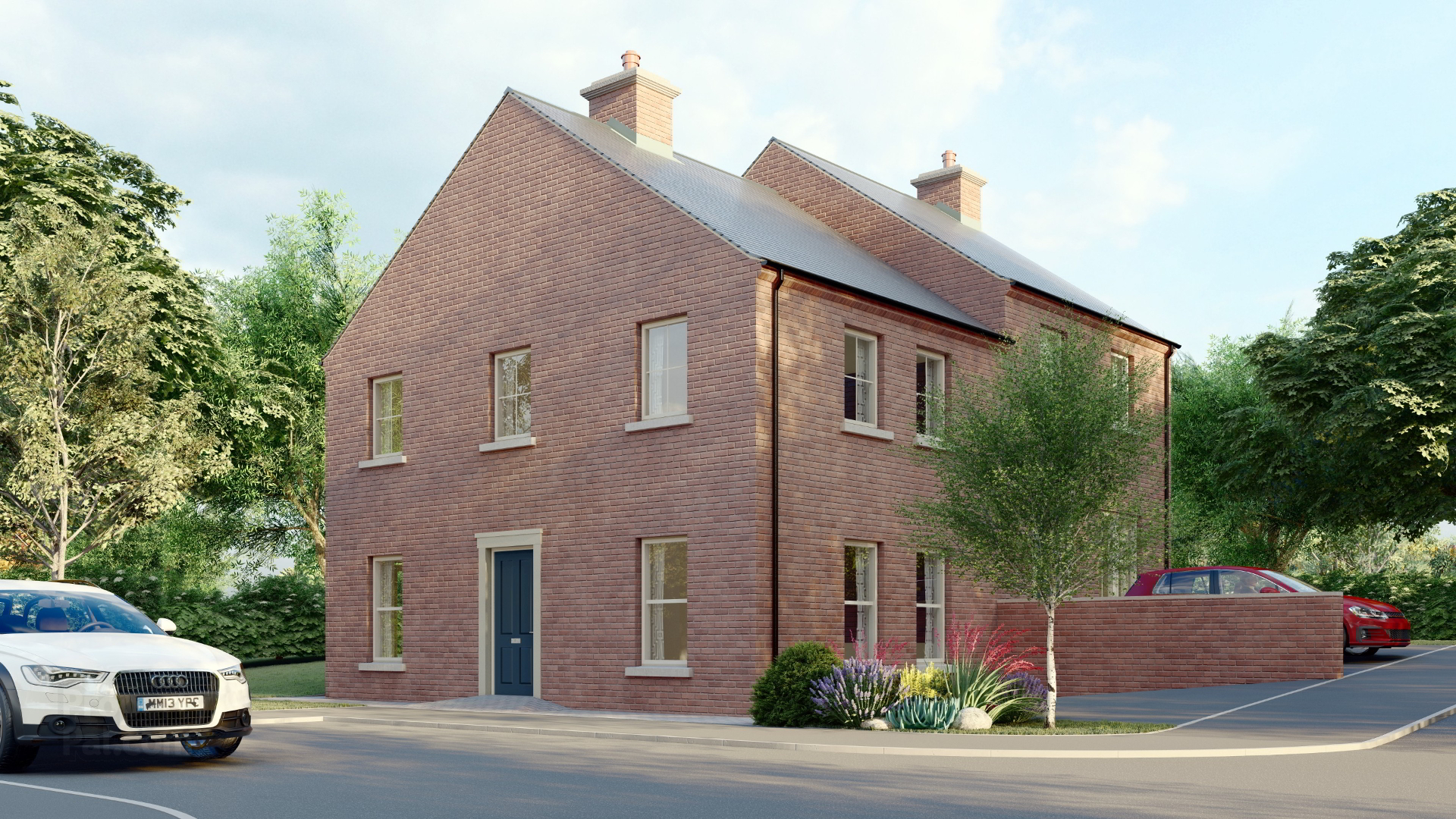
Entrance Hall
Lounge: 17' 9'' x 10' 10'' (5.40m x 3.30m)
Kitchen/Dining Area: 17' 9'' x 9' 2'' (5.40m x 2.80m)
Utility Room: 6' 7'' x 5' 5'' (2.0m x 1.65m)
WC: 6' 7'' x 3' 1'' (2.0m x 0.95m)
First Floor Landing
Bedroom 1: 15' 11'' x 10' 10'' (4.86m x 3.30m)
Ensuite: 8' 10'' x 4' 0'' (2.70m x 1.22m)
Bedroom 2: 10' 10'' x 9' 2'' (3.30m x 2.80m)
Bedroom 3: 8' 6'' x 5' 5'' (2.59m x 1.65m)
Bathroom: 8' 10'' x 6' 7'' (2.70m x 2.0m)
This information does not contain all of the details you need to choose a mortgage. Make sure you read the key facts illustration provided with your mortgage offer before you make a decision.