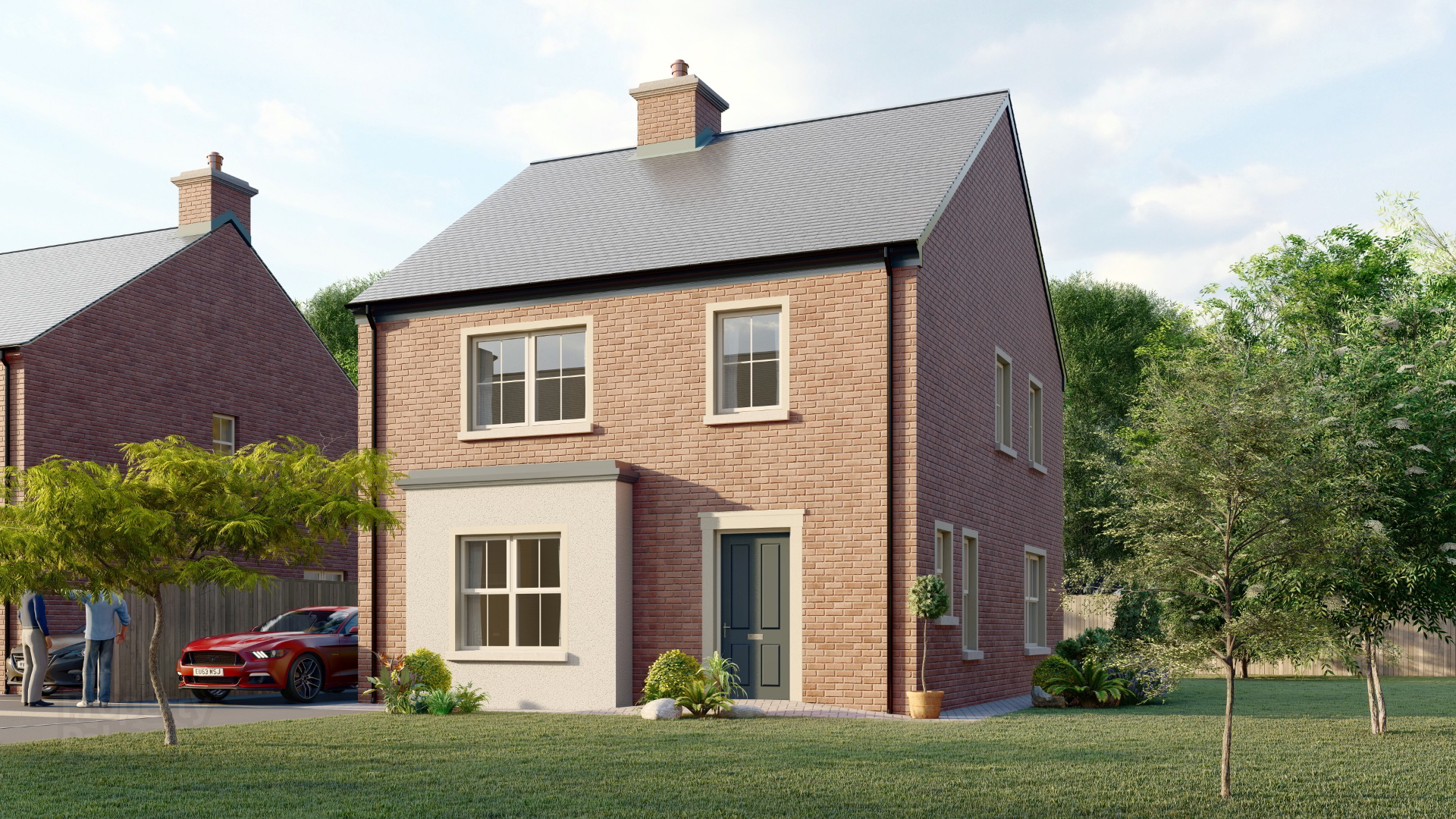
PLEASE NOTE THAT THERE WILL BE NO CHIMNEYS FOR THE NEXT PHASE DUE A CHANGE IN BUILDING CONTROL REGULATIONS.
SEE BELOW ADDITIONAL CHANGES WITHIN THE SPECIFICATION
* Sites 30 & 31 - Will be ready for handover June/July 2024.
Entrance Hall
Lounge: 15' 7'' x 13' 1'' (4.75m x 4.00m) at widest points
Kitchen/Dining/Family Area: 25' 4'' x 15' 3'' (7.73m x 4.64m) at widest points
Utility Room: 6' 9'' x 5' 7'' (2.05m x 1.70m)
WC
First Floor Landing
Bedroom 1: 13' 1'' x 13' 1'' (4.00m x 3.99m) at widest points
Ensuite
Bedroom 2: 12' 6'' x 9' 6'' (3.80m x 2.90m)
Bedroom 3: 10' 5'' x 9' 4'' (3.18m x 2.84m)
Bedroom 4: 12' 6'' x 7' 2'' (3.80m x 2.18m)
Bathroom: 8' 11'' x 6' 7'' (2.72m x 2.00m)
NOTE - PHOTOGRAPHS & VIDEO CONTENT ARE FROM A RECENT HOUSE HANDOVER WITHIN THE DEVELOPMENT AND ARE SUBJECT TO EXTRAS.
This information does not contain all of the details you need to choose a mortgage. Make sure you read the key facts illustration provided with your mortgage offer before you make a decision.