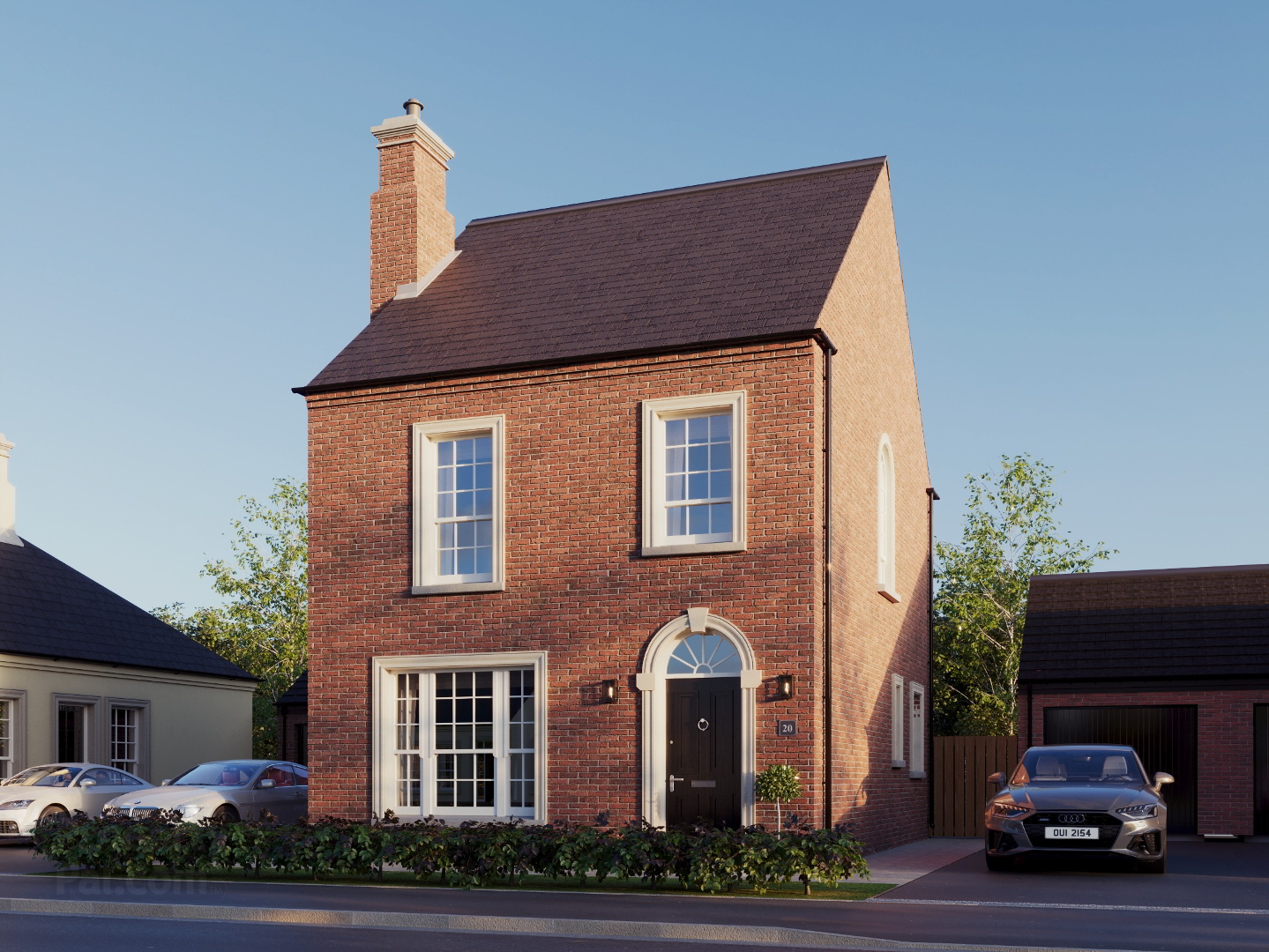
Lounge 3.67m x 4.23m 11’ 11” x 13’ 09”
Kitchen/Dining 3.67m x 4.29m 11’ 11” x 13’ 11”
Utility 2.15m x 2.55m 07’ 00” x 08’ 03”
WC 0.95m x 1.97m 03’ 01” x 06”05”
Sunroom 2.77m x 2.85m 09’ 00” x 09’ 03”
FIRST FLOOR
Master Bedroom 3.67m x 3.81m 11’ 11” x 12’ 04”
En-Suite 2.73m x 0.90m 08’ 11” x 02’ 11”
Bedroom 2 2.73m x 3.71m 08’ 11” x 12’ 01”
Bedroom 3 2.63m x 2.55m 08’ 06” x 08’ 03”
Bathroom 2.15m x 2.55m 07’ 00” x 08’ 03”
Linen Store 0.83m x 0.90m 02’ 08” x 02’ 11”
This information does not contain all of the details you need to choose a mortgage. Make sure you read the key facts illustration provided with your mortgage offer before you make a decision.