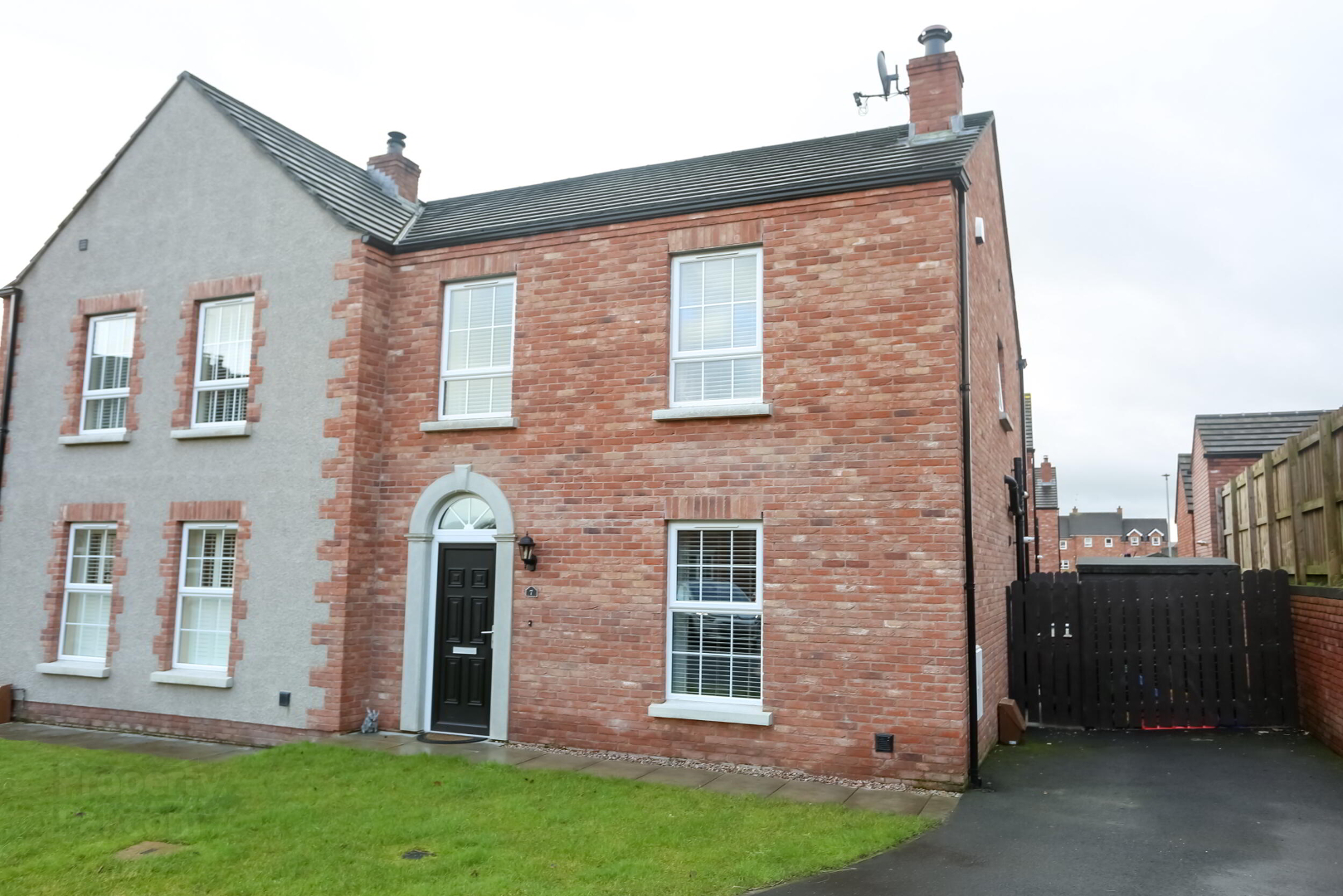7 Bocombra Meadows, Portadown
We are delighted to offer for rental this immaculately presented, three bedroom semi-detached property in highly popular development Bocombra Meadows, Portadown.
The property is conveniently situated within a short drive from a range of leading schools, Craigavon Area Hospital and the M1 Motorway for commuters.
Internally, it comprises and entrance hallway with W.C leading to a bright, dual aspect lounge with feature fireplace. To the rear is a large kitchen with fitted appliances leading to a utility that overlooks the rear garden.
The first floor boasts three good-size bedrooms, with the master benefiting from an en-suite. There is also a four piece family bathroom with a bath and separate shower.
Externally, there is an enclosed rear garden with a grassed area, as well as a driveway for off-street parking.
Finished to a high standard throughout, this bright and spacious home would be ideal for professionals and families alike.
Early viewings are highly recommended!
Deposit: £950
Rent: £950pcm
Available: Mid-May
EPC: B83
- Entrance Hall 17' 8'' x 6' 4'' (5.38m x 1.93m)
- Via composite front door with glazed panel above, tiled flooring and cloakroom.
- Living Room 13' 7'' x 13' 2'' (4.14m x 4.01m)
- Feature stove with attractive stone inset, Engineered 'Oak' wooden floor and double panel radiator.
- Kitchen 13' 10'' x 13' 2'' (4.21m x 4.01m)
- Large kitchen/dining area with excellent range of wall and base units with integrated appliances including oven, hob and dishwasher. Plumbed for fridge / freezer. Double panel radiator and glazed double doors to rear garden.
- Utility Room 6' 3'' x 5' 9'' (1.90m x 1.75m)
- Units with stainless steel sink unit with washing machine and tumble dryer included. Tiled flooring and single panel radiator.
- WC 5' 9'' x 2' 11'' (1.75m x 0.89m)
- Low flush WC, pedestal wash hand basin and tiled flooring. Single panel radiator.
- Landing 7' 8'' x 6' 7'' (2.34m x 2.01m)
- Master bedroom 11' 5'' x 9' 9'' (3.48m x 2.97m)
- Rear aspect, double panel radiator. Access to:
- En-suite Shower Room 7' 4'' x 5' 11'' (2.23m x 1.80m)
- Three piece suite comprising low flush WC, pedestal wash hand basin and corner shower enclosure. Tiled flooring and single panel radiator.
- Bedroom 2 9' 1'' x 9' 0'' (2.77m x 2.74m)
- Front aspect, double panel radiator.
- Bedroom 3 10' 4'' x 10' 0'' (3.15m x 3.05m)
- Front aspect, double panel radiator.
- Bathroom 9' 1'' x 5' 10'' (2.77m x 1.78m)
- Four piece suite comprising low flush WC, pedestal wash hand basin and corner shower enclosure. Tiled flooring.
