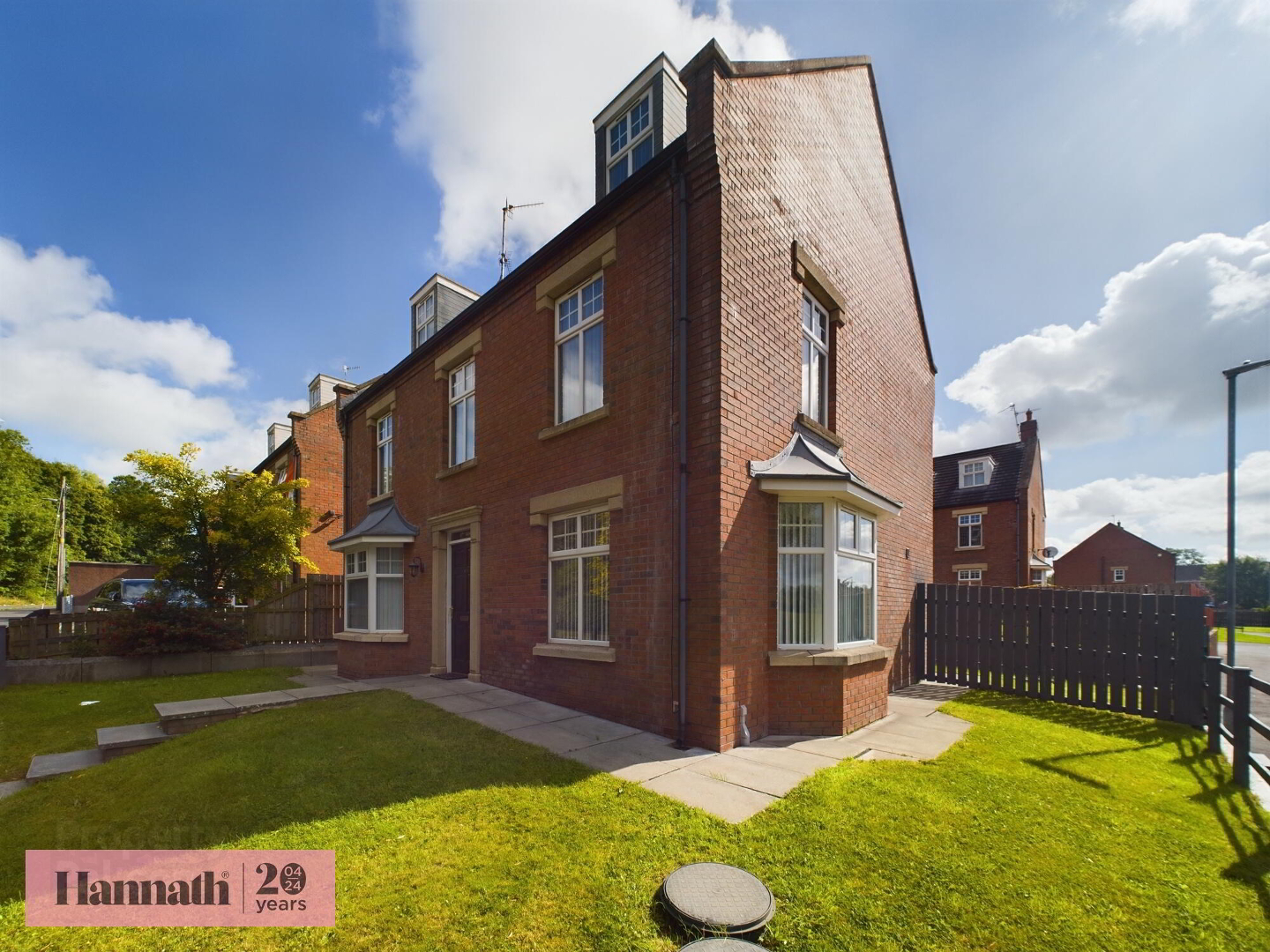
3 Boconnel Court, Lurgan
We are delighted to offer for rental this immaculately presented, five bedroom detached home in Boconnel Court, Lurgan.
Situated in a popular residential area, close to Silverwood Golf Club, Craigavon Area hospital and Rushmere shopping centre as well as nearby Lurgan town centre and the M1 interchange, it really is perfectly positioned for all tenants.
Internally, it boasts two reception rooms that are perfect for entertaining guests, with the drawing room being especially inviting with its feature open fireplace. The open plan kitchen and dining area is equipped with an array of fitted units and integrated appliances. Additionally, there is also a utility room and a WC on the ground floor for added convenience.
As you make your way upstairs, you'll find a luxurious master bedroom with its own en-suite/walk-in wardrobe. There are four further well proportioned double bedrooms split across two floors, with some offering built-in wardrobes.
There is also a beautifully appointed, three piece family bathroom.
Externally, there is a large driveway that can accommodate multiple vehicles and a fully-enclosed rear garden.
Early viewings are highly recommended for this exclusive property.
Deposit: £1000
Rent: £1000
Avaialble: Immediately
EPC: C70
*PLEASE NOTE: AVAILABLE FOR A 6 MONTH TENANCY TERM ONLY*