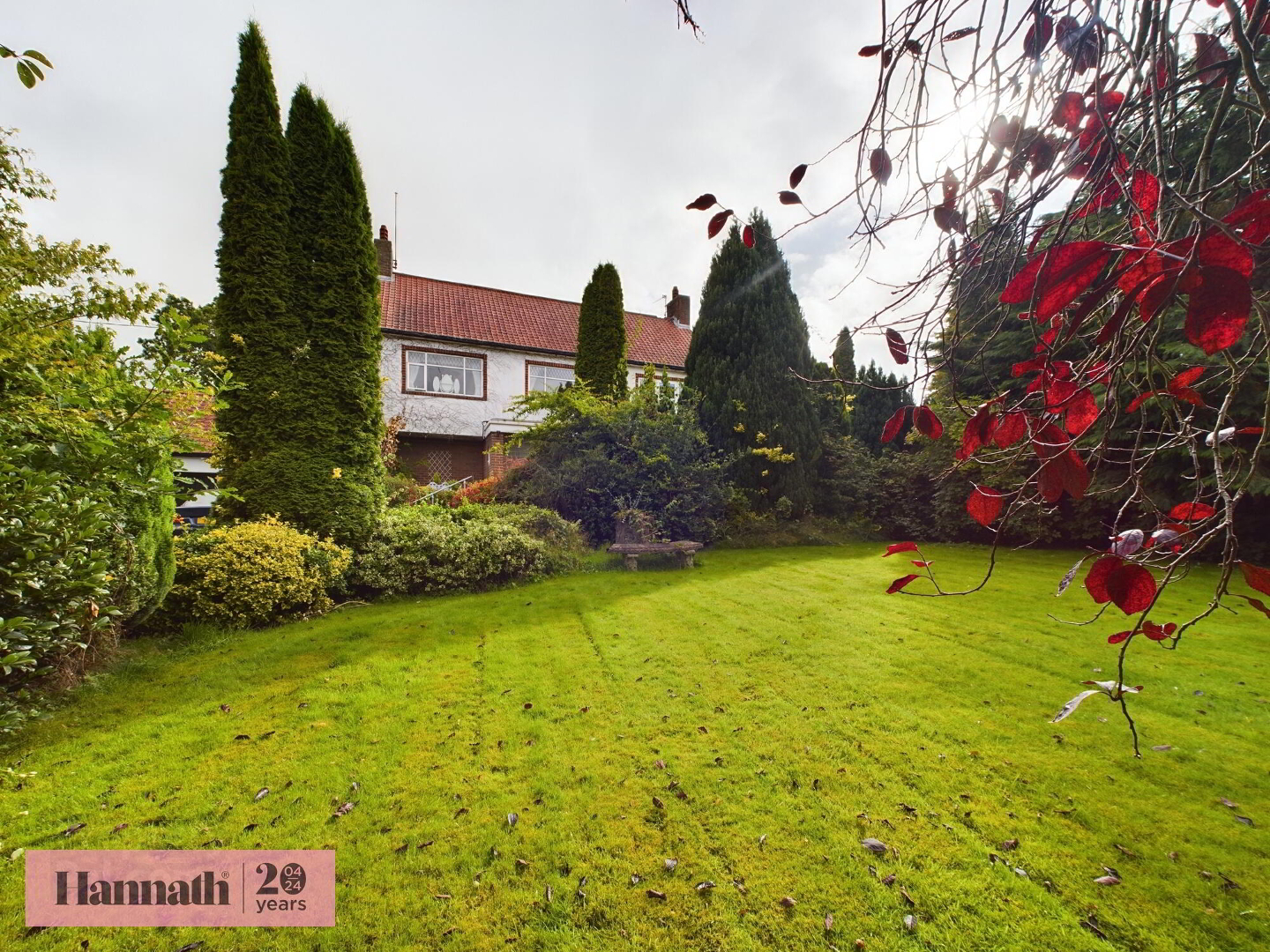
18 Upper Church Lane, Portadown
Hannath Estate Agents are delighted to welcome this magnificent detached family home, an exceptional property extending to approximately 3,500 square feet and set on a generous 0.5-acre plot. Enter through the impressive gated entrance, which leads to a beautifully crafted stepped front and side door access. The grand living room features a brick wall fireplace. An elegant formal staircase guides you to the first floor. There is a modern kitchen equipped with an array of high and low-level units, complemented by integrated appliances. The spacious dining room offers plenty of natural light & a picturesque view of the mature rear garden. Additional conveniences include a stylish ground floor WC and a utility room for added practicality. As you ascend to the first floor, you will find three well-appointed bedrooms adorned with built-in wardrobes, along with a luxurious fully tiled four-piece family bathroom featuring a stunning free-standing bath. The second floor hosts two further generously sized bedrooms, office space & an additional bathroom. The property boasts a versatile side extension that opens up a world of possibilities, whether you envision an Airbnb, private clinic, or a granny flat. The side aspect lounge has direct front access with a fitted multi-fuel stove. An additional kitchen and dining area overlook the beautifully landscaped rear garden. The extensive large bedroom offers a marble window sill and luxurious Harrods-built in wardrobes, complete with an ensuite facility. Throughout the home, you'll appreciate the solid parquet flooring and the ceiling coving, enhancing the property's charm. A detached double garage (18'2" x 17'2") offers additional storage, while a gym caters to your fitness needs. The property is equipped with recently installed solar panels, ensuring energy efficiency. Enjoy the fully enclosed and private mature garden space, which features thriving apple and pear trees.
Situated on the desirable Upper Church Lane, Portadown. Conveniently located to the town centre providing quick access to local schools, shops, bars, restaurants, sports clubs and amenities. This property also has close links to M1 interchange, Craigavon Hospital, Rushmere Shopping Centre, Craigavon Omniplex and many local parks and recreational areas.
Disclaimer
These particulars are given on the understanding that they will not be construed as part of a contract, conveyance, or lease. None of the statements contained in these particulars are to be relied upon as statements or representations of fact.
Whilst every care is taken in compiling the information, we can give no guarantee as to the accuracy thereof.
Any floor plans and measurements are approximate and shown are for illustrative purposes only.
This information does not contain all of the details you need to choose a mortgage. Make sure you read the key facts illustration provided with your mortgage offer before you make a decision.