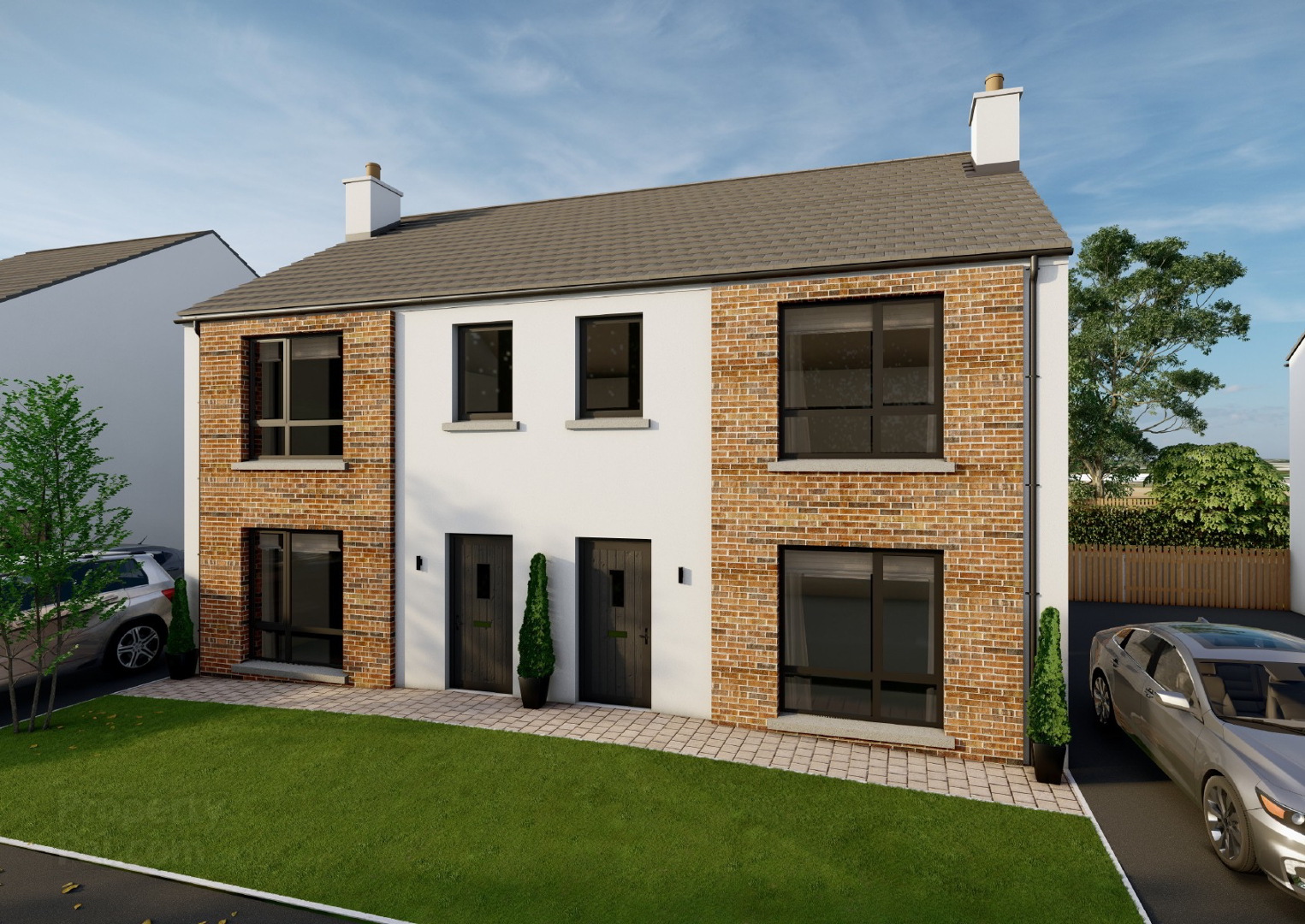

| Unit Name | Price | Size |
|---|---|---|
| Site 2, 2 Ballynamoney View | Sale Agreed | 1,115 sq. feet |
| Site 3, 3 Ballynamoney View | Sale Agreed | 1,115 sq. feet |
| Site 130 Ballynamoney View | Sale Agreed | 1,115 sq. feet |
| Site 131 Ballynamoney View | Sale Agreed | 1,115 sq. feet |
| Site 132 Ballynamoney View | Sale Agreed | 1,115 sq. feet |
| Site 133 Ballynamoney View | Sale Agreed | 1,115 sq. feet |
| Site 134 Ballynamoney View | Sale Agreed | 1,115 sq. feet |
| Site 135 Ballynamoney View | Sale Agreed | 1,115 sq. feet |
| Site 136 Ballynamoney View | Sale Agreed | 1,115 sq. feet |
| Site 137 Ballynamoney View | Sale Agreed | 1,115 sq. feet |
| Site 143 Ballynamoney View | Sale Agreed | 1,115 sq. feet |
| Site 144 Ballynamoney View | Sale Agreed | 1,115 sq. feet |
SPECIFICATION:
Kitchens & Utility Rooms
Internal Features
Bathrooms, En-suites & WC’s
Floor Coverings & Tiling
External Features
Ground Floor
Lounge 15’1” x 11’3” 4.60 x 3.43m
Kitchen/Dining 18’4” x 14’11” 5.59 x 4.55m
Optional Garden Room 11’6” x 9’9” 3.50 x 2.96m
Utility — —
WC — —
First Floor
Bedroom 1 13’2” x 10’10” 4.01 x 3.31m
Ensuite — —
Bedroom 2 12’6” x 10’9” 3.82 x 3.28m
Bedroom 3 8’9” x 7’3” 2.66 x 2.20m
Bathroom — —
This information does not contain all of the details you need to choose a mortgage. Make sure you read the key facts illustration provided with your mortgage offer before you make a decision.